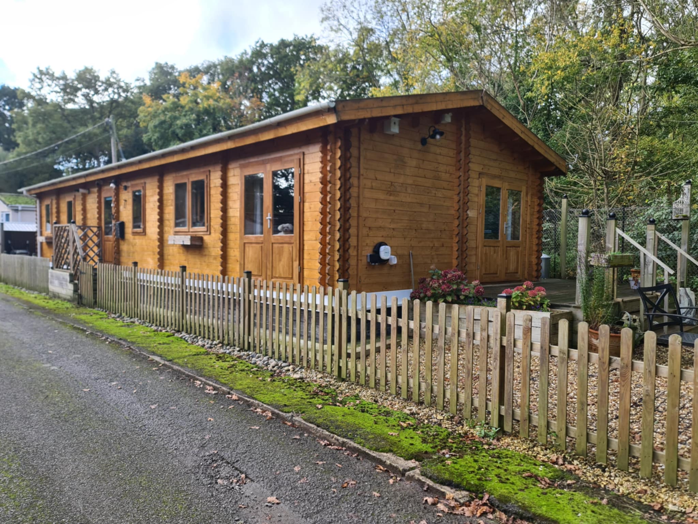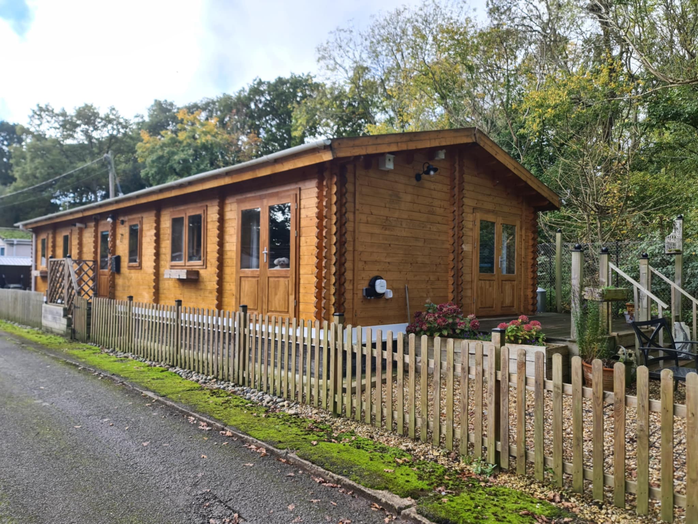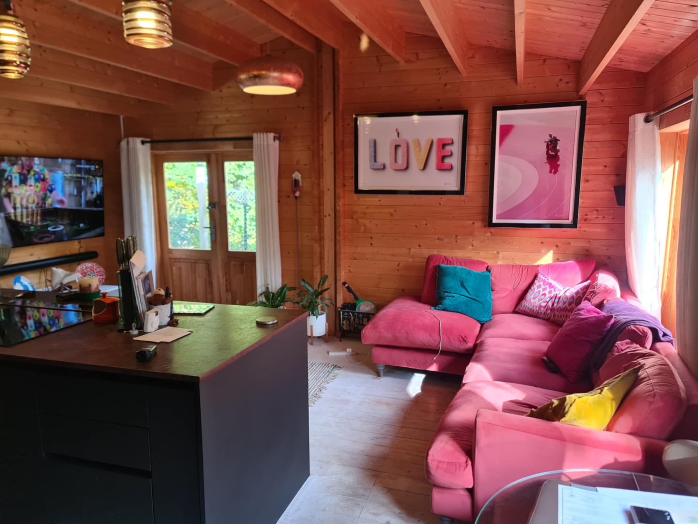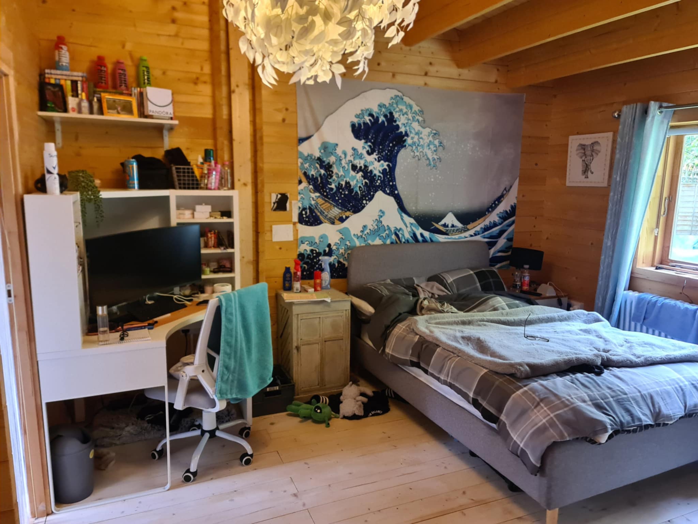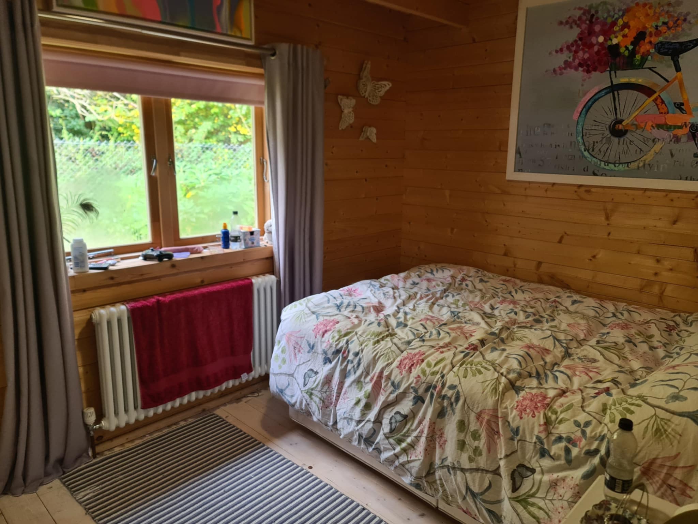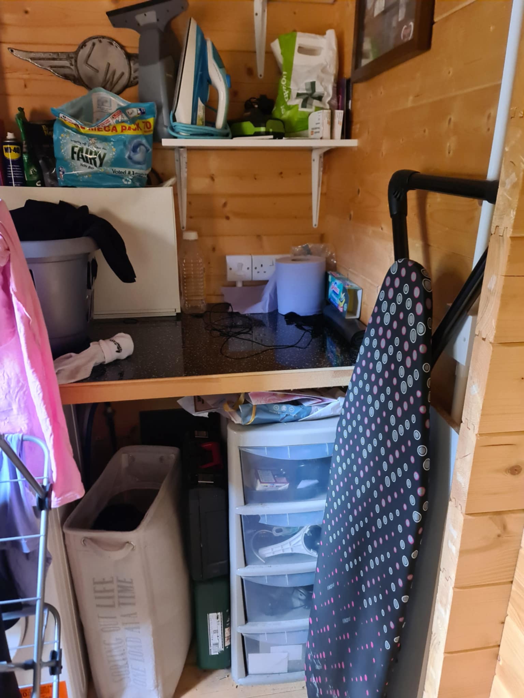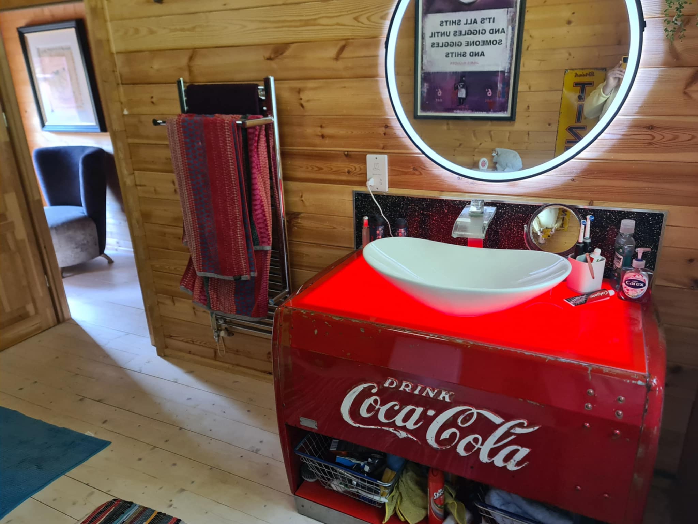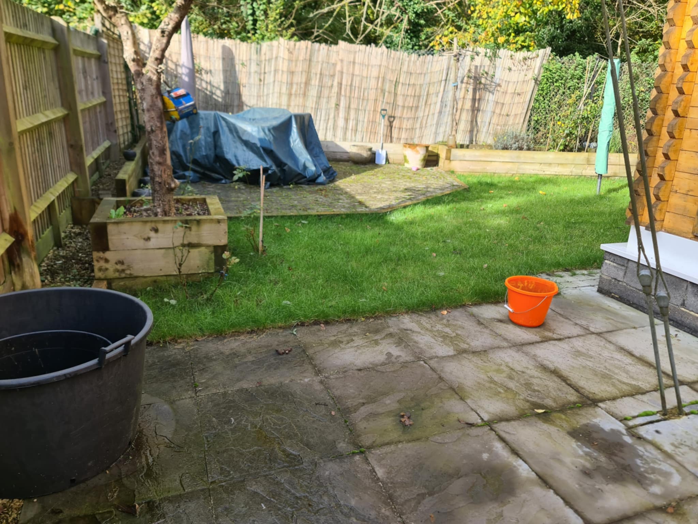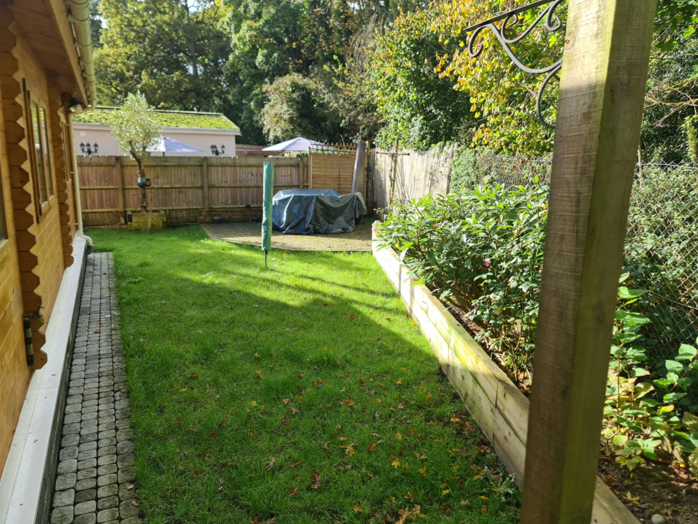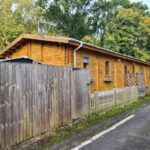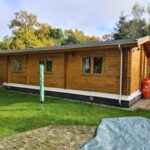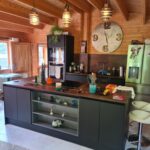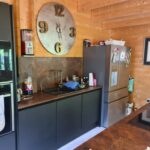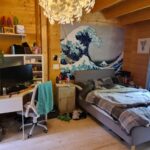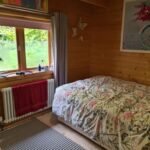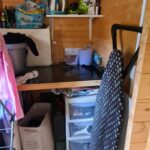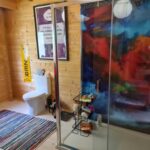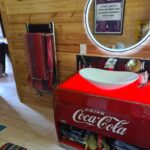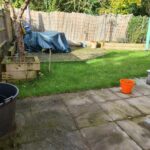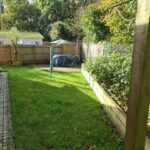WOODLANDS PARK, RADLEY, ABINGDON, OXON, OX14 2LD
£230,000
Guide Price
For Sale
Property Summary
A SUPERBLY PRESENTED QUICK GARDENS 50’ X 20’ TIMBER LODGE IN GOOD SIZED GARDENS ON THE OUTSKIRTS OF THIS SOUGHT AFTER FAMILY PARK, 4 MILES NORTH OF ABINGDON AND 3 MILES SOUTH OF OXFORD. HALL, 18’ x 16’ LOUNGE AND KITCHEN AREA, 2 GOOD BEDROOMS, BEDROOM 3/STUDY/ (SCOPE TO FORM SHOWER ROOM), SHOWER ROOM, LPG GAS RADIATOR CENTRAL HEATING, DOUBLE GLAZING, GOOD SIZED GARDENS BACKING ONTO WOODLAND, ON SITE CAR PARKING SPACE, CONVENIENT LOCATION.
Held on license with monthly site costs of approximately £150.00 per month.
We understand that children and family pets including cats and dogs are permitted on site at the discretion of the site owners.
VIEWING: By arrangement with OWNER’S AGENTS as above, through whom all negotiations are to be conducted on (01865) 841122.
LOCAL AUTHORITY: Vale of White Horse D.C.
SERVICES: All mains (except gas)
A SUPERBLY PRESENTED QUICK GARDENS 50’ X 20’ TIMBER LODGE IN GOOD SIZED GARDENS ON THE OUTSKIRTS OF THIS SOUGHT AFTER FAMILY PARK, 4 MILES NORTH OF ABINGDON AND 3 MILES SOUTH OF OXFORD. Particular features of the property include, spacious and well proportioned rooms throughout, vaulted ceilings, LPG gas radiator central heating via Worcester combi boiler, column radiators almost throughout, double glazing, good sized gardens, on site car parking, convenient location.
Woodlands Park is on the southern outskirts of Kennington although having a Radley postal address. There is a regular bus service to Oxford and Abingdon and local shops are within easy travelling distance.
DIRECTIONS: From Kennington proceed towards Radley and Woodlands Park is the first park on the right hand side. Upon entering the park bear left and at the top turn right into Willow Way and No 7 is the last home along on the left hand side.
ACCOMMODATION (all dimensions being approximate)
HALL- door to garden, radiator, power points
LOUNGE/KITCHEN AREA- 18’ x 16’ overall
Lounge area- 2 patio doors, 2 panelled radiators, vaulted ceiling, TV point, power points, open to….
Kitchen area- single drainer black non-chip sink unit with boiling tap and cupboards under, central island with Neff induction hob, integrated power points, Neff electric slide double oven, Zanussi microwave over, ample power points
BEDROOM 1- 12 ‘ x 10’ (scope to form en-suite shower room), radiator, power points, walk-in wardrobe with hanging space, shelving etc
BEDROOM 2- 11’ x 8’, radiator, power points
BEDROOM 3/OFFICE/UTILITY AREA- 6’3 x 5’3, power points, cupboard off with plumbing for automatic washing machine, water softener, Worcester LPG gas combi boiler for central heating and domestic hot water
SHOWER ROOM- double sized shower cubicle with pan shower fitting and hand held shower attachment, feature shaped hand basin on ‘Coca Cola base’, low level WC, circular mirror with light surround, chrome effect ladder heated towel rail
OUTSIDE:
GARDENS- approximately 100’ x 45’ narrowing to 15’, extensive decking area, gravelled driveway, lawn, patio, block built path, garden tap, outside light, metal garden shed, pedestrian side access, secluded location backing onto farmland
Held on license with monthly site costs of approximately £150.00 per month.
We understand that children and family pets including cats and dogs are permitted on site at the discretion of the site owners.
VIEWING: By arrangement with OWNER’S AGENTS as above, through whom all negotiations are to be conducted on (01865) 841122.
LOCAL AUTHORITY: Vale of White Horse D.C.
SERVICES: All mains (except gas)
A SUPERBLY PRESENTED QUICK GARDENS 50’ X 20’ TIMBER LODGE IN GOOD SIZED GARDENS ON THE OUTSKIRTS OF THIS SOUGHT AFTER FAMILY PARK, 4 MILES NORTH OF ABINGDON AND 3 MILES SOUTH OF OXFORD. Particular features of the property include, spacious and well proportioned rooms throughout, vaulted ceilings, LPG gas radiator central heating via Worcester combi boiler, column radiators almost throughout, double glazing, good sized gardens, on site car parking, convenient location.
Woodlands Park is on the southern outskirts of Kennington although having a Radley postal address. There is a regular bus service to Oxford and Abingdon and local shops are within easy travelling distance.
DIRECTIONS: From Kennington proceed towards Radley and Woodlands Park is the first park on the right hand side. Upon entering the park bear left and at the top turn right into Willow Way and No 7 is the last home along on the left hand side.
ACCOMMODATION (all dimensions being approximate)
HALL- door to garden, radiator, power points
LOUNGE/KITCHEN AREA- 18’ x 16’ overall
Lounge area- 2 patio doors, 2 panelled radiators, vaulted ceiling, TV point, power points, open to….
Kitchen area- single drainer black non-chip sink unit with boiling tap and cupboards under, central island with Neff induction hob, integrated power points, Neff electric slide double oven, Zanussi microwave over, ample power points
BEDROOM 1- 12 ‘ x 10’ (scope to form en-suite shower room), radiator, power points, walk-in wardrobe with hanging space, shelving etc
BEDROOM 2- 11’ x 8’, radiator, power points
BEDROOM 3/OFFICE/UTILITY AREA- 6’3 x 5’3, power points, cupboard off with plumbing for automatic washing machine, water softener, Worcester LPG gas combi boiler for central heating and domestic hot water
SHOWER ROOM- double sized shower cubicle with pan shower fitting and hand held shower attachment, feature shaped hand basin on ‘Coca Cola base’, low level WC, circular mirror with light surround, chrome effect ladder heated towel rail
OUTSIDE:
GARDENS- approximately 100’ x 45’ narrowing to 15’, extensive decking area, gravelled driveway, lawn, patio, block built path, garden tap, outside light, metal garden shed, pedestrian side access, secluded location backing onto farmland

