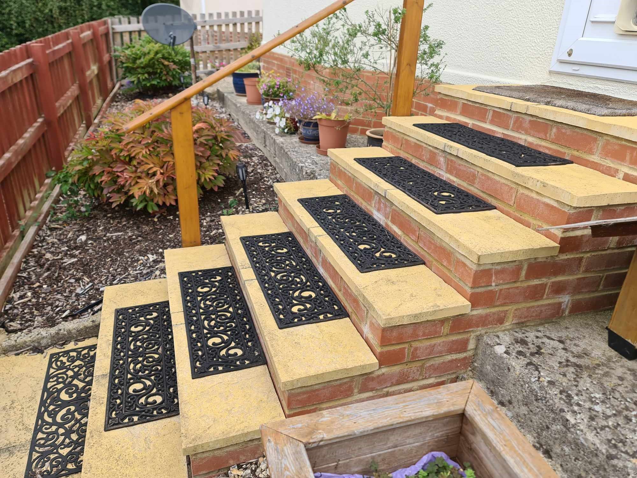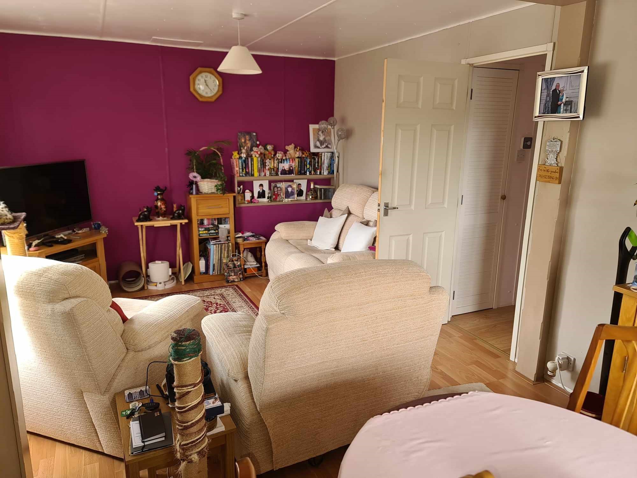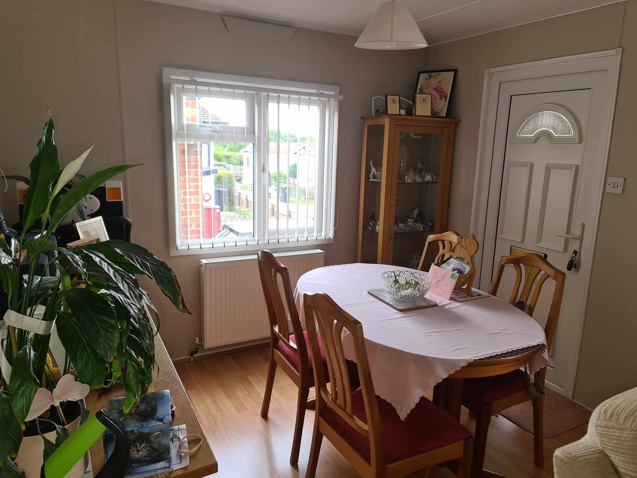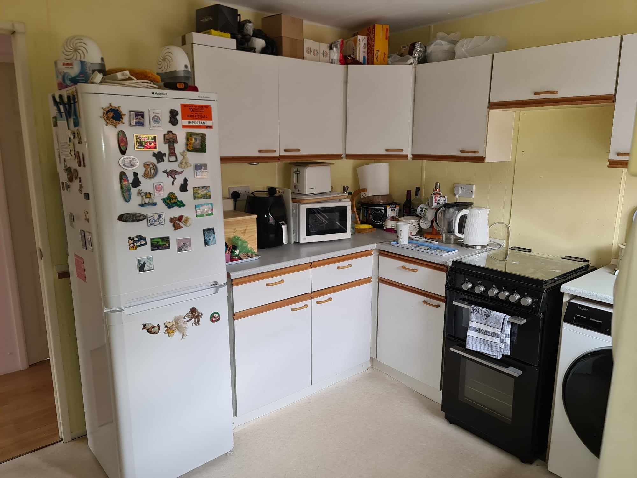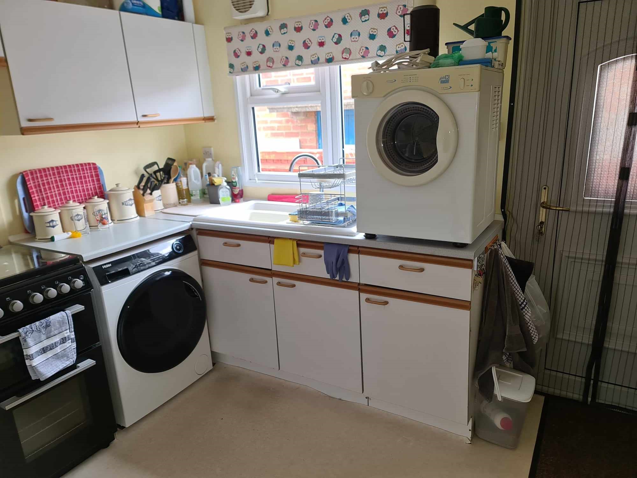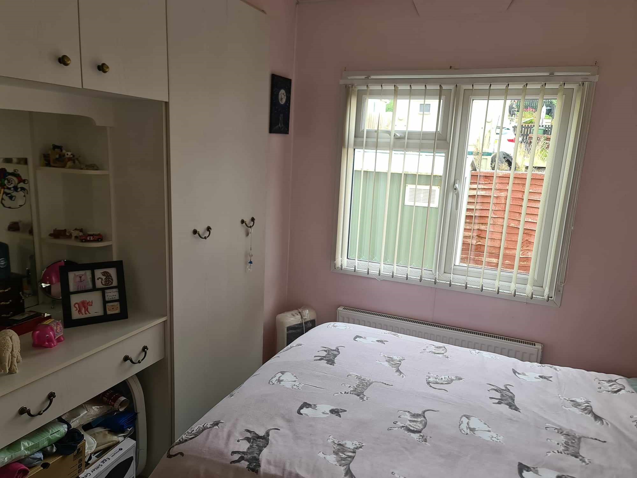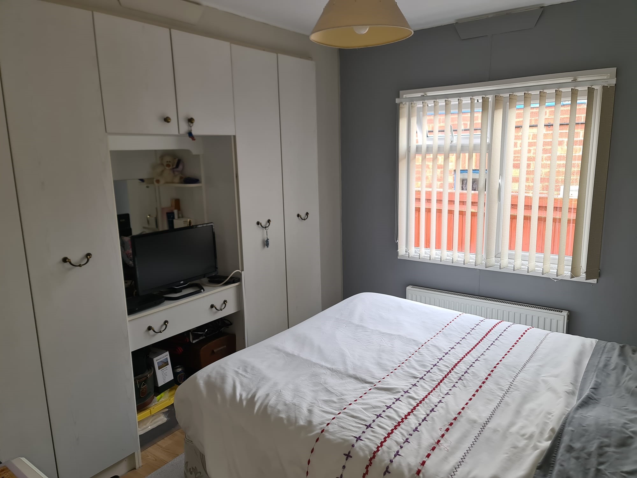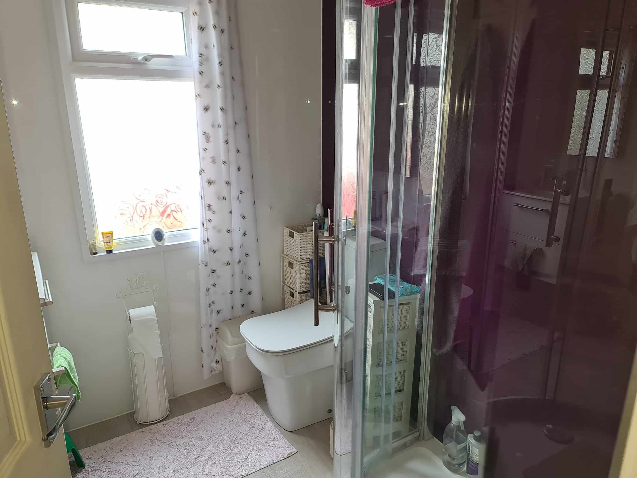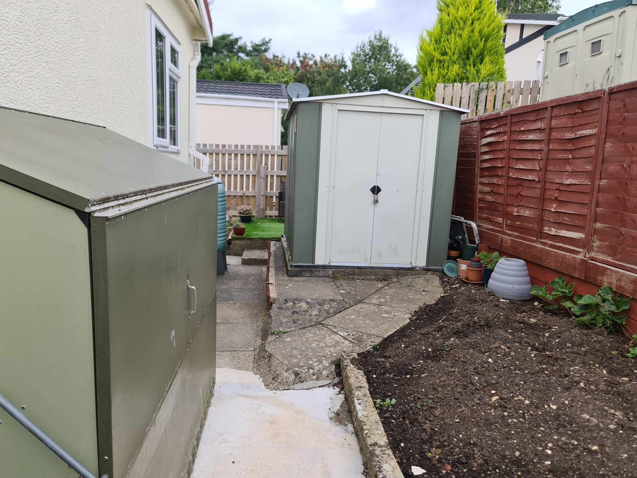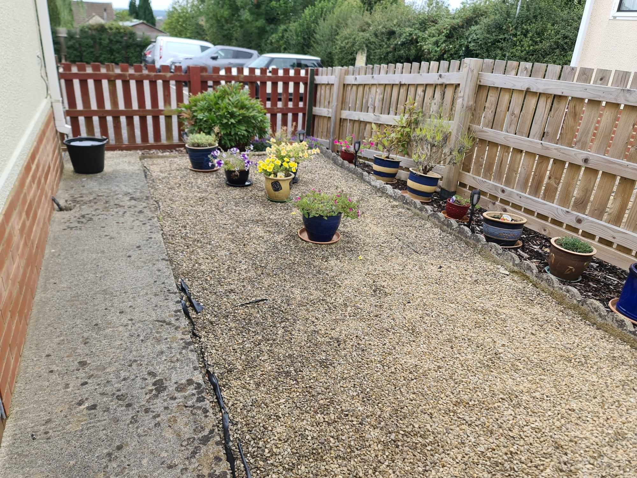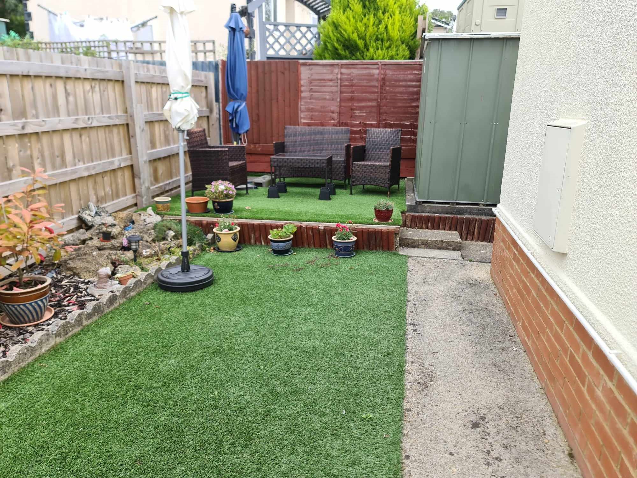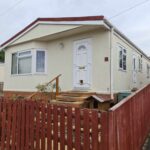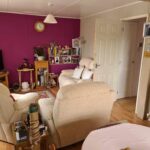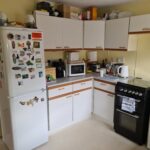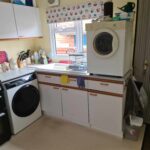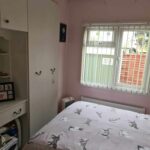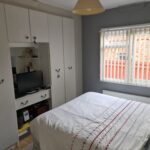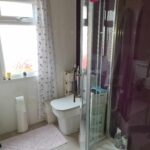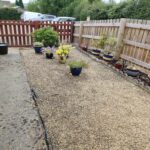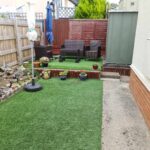PROSPECT PARK, BUTTS ROAD, HORSPATH, OXFORD, OX33 1RN
£140,000
For Sale
Property Summary
A WELL PRESENTED 1992 TINGDENE HAYDEN VILLA 32’ X 20’ TWIN UNIT ON SOUGHT-AFTER SMALL PRIVATE PARK, IN THIS SOUGHT AFTER VILLAGE 5 MILES EAST OF THE OXFORD CITY CENTRE. HALL, 20’ LOUNGE/DINER, KITCHEN, 2 GOOD BEDROOMS, RE-FITTED SHOWER ROOM, LPG GAS RADIATOR CENTRAL HEATING, UPVC DOUBLE GLAZED REPLACEMENT WINDOWS, TESTURED WALLS, DECRA STYLE ROOF, BRICK BUILT SKIRT, ENCLOSED GARDENS, CAR PARKING SPACE TO SIDE, ADDITIONAL COMMUNAL CAR PARKING OPPOSITE
Held on licence with monthly site costs of approximately £229.00 per month.
We understand that some family pets including cats and dogs are permitted on site at the discretion of the site owners and the minimum age for occupancy is approximately 50 years of age. Children are not allowed to live permanently on the park.
VIEWING: By arrangement with OWNER’S AGENTS as above, through whom all negotiations are to be conducted on (01865) 841122.
LOCAL AUTHORITY: South Oxfordshire D.C
SERVICES: All mains (except gas)
A WELL PRESENTED 1992 TINGDENE HAYDEN VILLA 32’ X 20’ TWIN UNIT ON SOUGHT-AFTER SMALL PRIVATE PARK, IN THIS SOUGHT AFTER VILLAGE 5 MILES EAST OF THE OXFORD CITY CENTRE. Particular features of the property include, good decorative order, LPG gas radiator central heating via modern combi boiler, replacement UPVC double glazed windows, re-fitted shower room, recent roof and chassis overhaul, vinyl flooring throughout, enclosed gardens, car parking space to side, additional communal car parking opposite, convenient location.
Horspath is a popular village, convenient for both Oxford and the A/M40 with a good range of local shops, 2 public houses, Church, post office and a regular bus service to Oxford, Wheatley and the surrounding villages.
DIRECTIONS: From the Oxford Eastern by-pass proceed from the Horspath round about for 1 mile into the village. Upon entering the village bear right by the garage and first left under the bridge into Gidley Way. Proceed for a further 400 yards and then turn left into Butts Road. Prospect Park is then a turning to the right after approximately 250 yards. Upon entering the park, No 7 is the second home on the left hand side facing the car parking area.
N.B: We understand that fitted carpets and curtains are included in the sale price and some furnishings and electrical items may be available to purchase by negotiation.
ACCOMMODATION (all dimensions being approximate)
HALL- cloaks cupboard, Hive control for central heating and domestic hot water
LOUNGE- 20’ x 10’9 maximum, 2 double panelled radiators, power points, TV point, telephone point, door to garden
KITCHEN- 9’6 x 9’3, white non chip single drainer sink unit, cupboards under, range of built in base and eye-level units, worktops etc, power points, extractor fan, plumbing for automatic washing machine, double panelled radiator, Montpelier LPG gas cooker, door to garden
BEDROOM 1- 11’ x 9’ maximum L-shaped, triple wardrobe, dresser unit, panelled radiator, power points
BEDROOM 2- 9’6 x 9’6, double panelled radiator, power points, 2 built in double wardrobes, dresser unit, mirror, cupboards over
RE-FITTED SHOWER ROOM- corner shower cubicle, vanity hand basin, low level WC, cupboard enclosing Worcester combi boiler for central heating and domestic hot water, ladder heated towel rail, mirror
OUTSIDE:
GARDENS - approximately 50’ x 35’ overall, artificial grass area, extensive gravelling and concreting to rear, metal garden shed, metal LPG gas bottle store, car parking space to side, additional communal car parking area opposite
Held on licence with monthly site costs of approximately £229.00 per month.
We understand that some family pets including cats and dogs are permitted on site at the discretion of the site owners and the minimum age for occupancy is approximately 50 years of age. Children are not allowed to live permanently on the park.
VIEWING: By arrangement with OWNER’S AGENTS as above, through whom all negotiations are to be conducted on (01865) 841122.
LOCAL AUTHORITY: South Oxfordshire D.C
SERVICES: All mains (except gas)
A WELL PRESENTED 1992 TINGDENE HAYDEN VILLA 32’ X 20’ TWIN UNIT ON SOUGHT-AFTER SMALL PRIVATE PARK, IN THIS SOUGHT AFTER VILLAGE 5 MILES EAST OF THE OXFORD CITY CENTRE. Particular features of the property include, good decorative order, LPG gas radiator central heating via modern combi boiler, replacement UPVC double glazed windows, re-fitted shower room, recent roof and chassis overhaul, vinyl flooring throughout, enclosed gardens, car parking space to side, additional communal car parking opposite, convenient location.
Horspath is a popular village, convenient for both Oxford and the A/M40 with a good range of local shops, 2 public houses, Church, post office and a regular bus service to Oxford, Wheatley and the surrounding villages.
DIRECTIONS: From the Oxford Eastern by-pass proceed from the Horspath round about for 1 mile into the village. Upon entering the village bear right by the garage and first left under the bridge into Gidley Way. Proceed for a further 400 yards and then turn left into Butts Road. Prospect Park is then a turning to the right after approximately 250 yards. Upon entering the park, No 7 is the second home on the left hand side facing the car parking area.
N.B: We understand that fitted carpets and curtains are included in the sale price and some furnishings and electrical items may be available to purchase by negotiation.
ACCOMMODATION (all dimensions being approximate)
HALL- cloaks cupboard, Hive control for central heating and domestic hot water
LOUNGE- 20’ x 10’9 maximum, 2 double panelled radiators, power points, TV point, telephone point, door to garden
KITCHEN- 9’6 x 9’3, white non chip single drainer sink unit, cupboards under, range of built in base and eye-level units, worktops etc, power points, extractor fan, plumbing for automatic washing machine, double panelled radiator, Montpelier LPG gas cooker, door to garden
BEDROOM 1- 11’ x 9’ maximum L-shaped, triple wardrobe, dresser unit, panelled radiator, power points
BEDROOM 2- 9’6 x 9’6, double panelled radiator, power points, 2 built in double wardrobes, dresser unit, mirror, cupboards over
RE-FITTED SHOWER ROOM- corner shower cubicle, vanity hand basin, low level WC, cupboard enclosing Worcester combi boiler for central heating and domestic hot water, ladder heated towel rail, mirror
OUTSIDE:
GARDENS - approximately 50’ x 35’ overall, artificial grass area, extensive gravelling and concreting to rear, metal garden shed, metal LPG gas bottle store, car parking space to side, additional communal car parking area opposite



