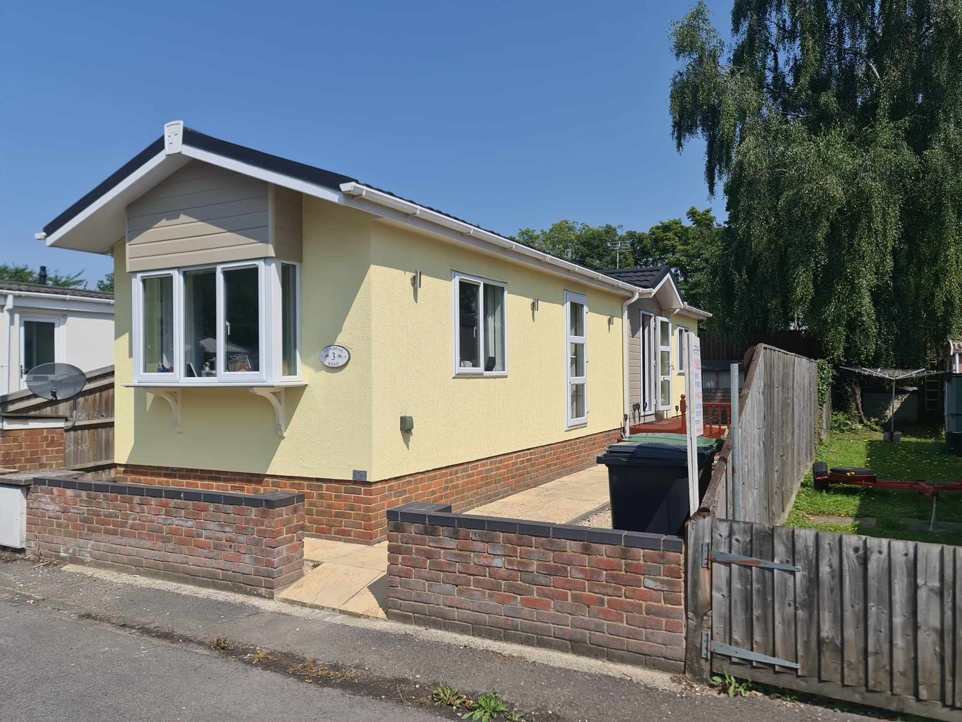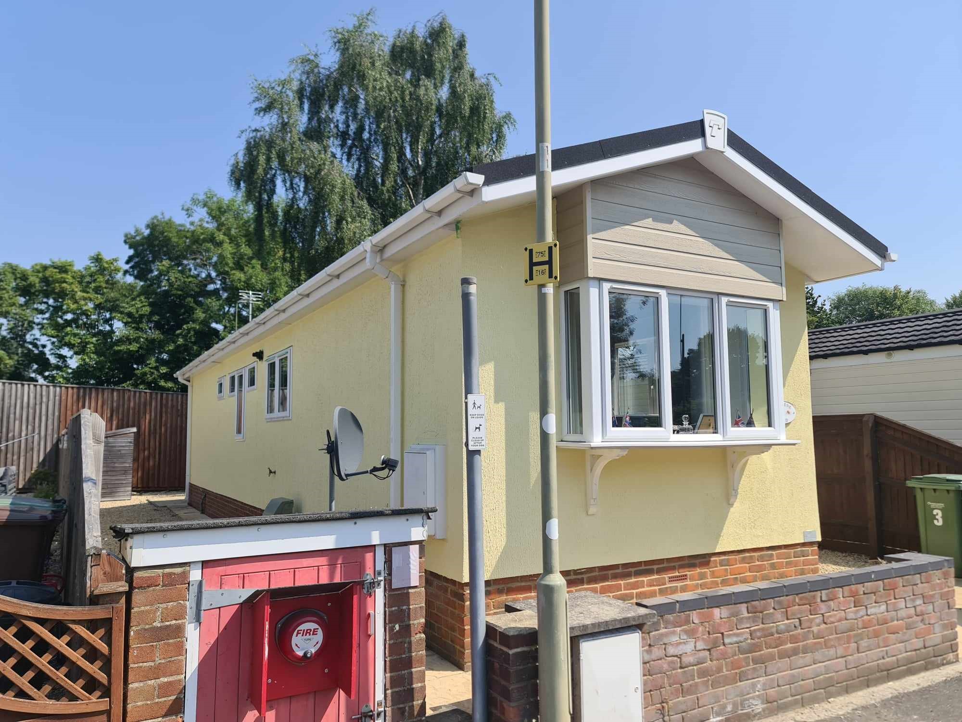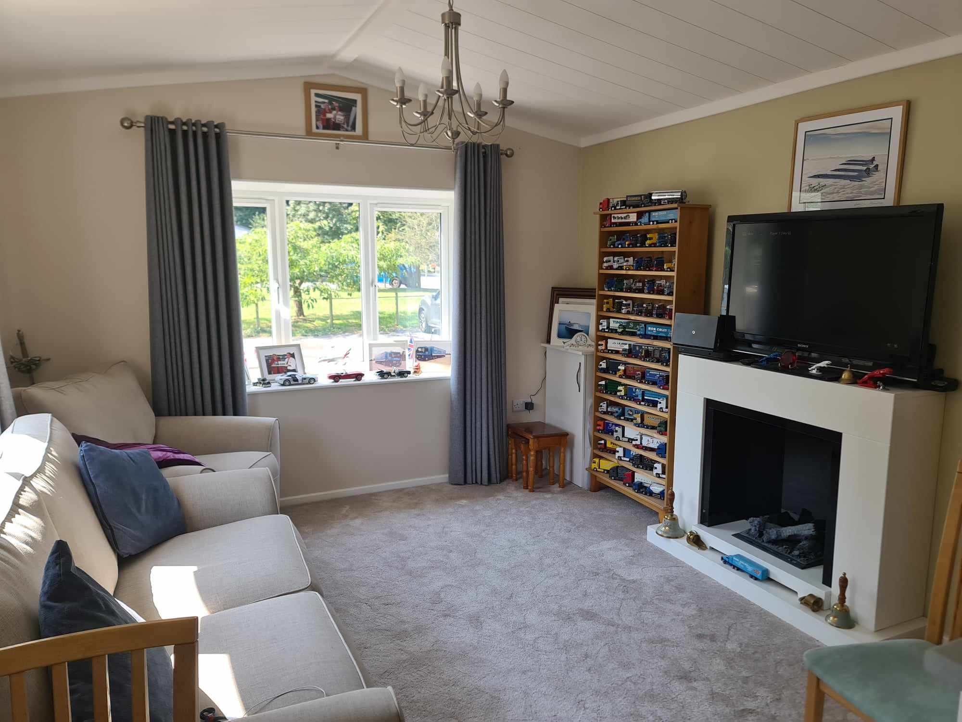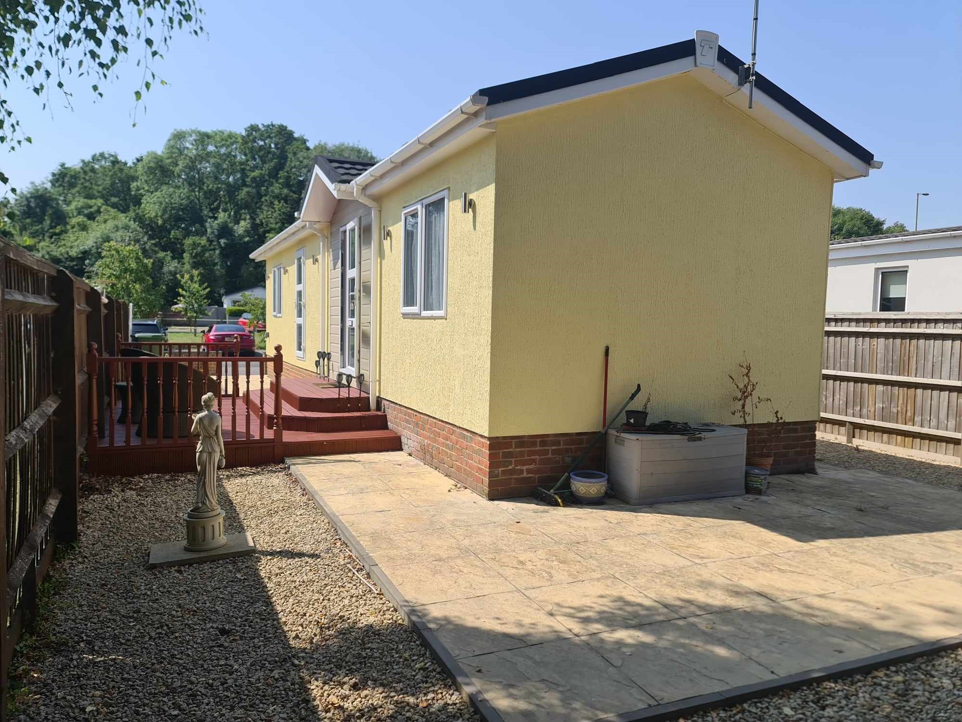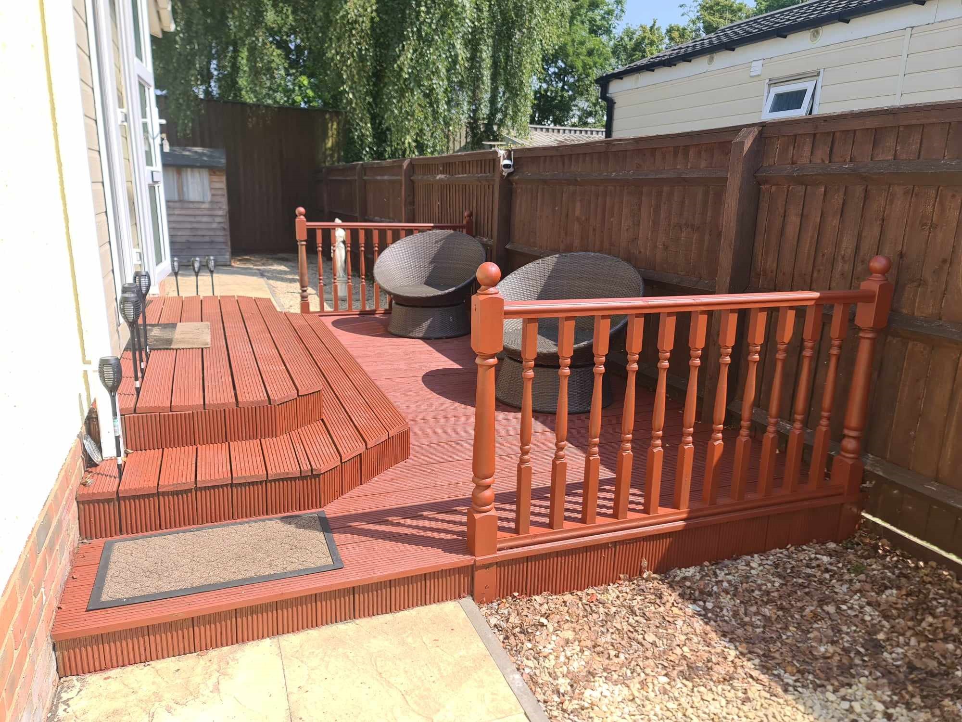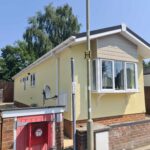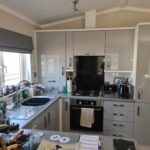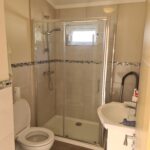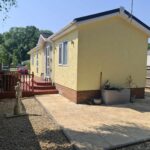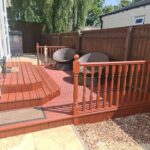LYNDENE ROAD, FOXHALL MANOR PARK, DIDCOT, OXON, OX11 7EX
£179,950
Sold, similar required
Property Summary
A SUPERBLY PRESENTED 2019 TINGDENE HAYDEN CLASSIC 45’ X 12’ SINGLE UNIT SET IN LOW MAINTENANCE GARDENS WITH OPEN ASPECT TO FRONT, ON ESTABLISHED FAMILY PARK, 1 MILE FROM DIDCOT TOWN CENTRE AND 12 MILES SOUTH OF OXFORD. HALL, LOUNGE, KITCHEN/DINER, 2 BEDROOMS, SHOWER ROOM, LPG GAS CENTRAL HEATING, UPVC DOUBLE GLAZED WINDOWS AND DOORS, EXCELLENT DECORATIVE ORDER THROUGHOUT, VAULTED CEILINGS, TEXTURED WALLS, DECRA STYLE ROOF, BRICK BUILT SKIRT, LOW MAINTENANCE GARDENS, CAR PARKING OPPOSITE.
Held on licence with monthly site costs of approximately £137.21p per month.
We understand that children and family pets including cats and dogs are permitted on site and there is no minimum age for occupancy.
VIEWING: By arrangement with OWNER’S AGENTS as above, through whom all negotiations are to be conducted on (01865) 841122.
LOCAL AUTHORITY: South Oxfordshire D. C
SERVICES: All mains (except gas)
A SUPERBLY PRESENTED 2019 TINGDENE HAYDEN CLASSIC 45’ X 12’ SINGLE UNIT SET IN LOW MAINTENANCE GARDENS WITH OPEN ASPECT TO FRONT, ON ESTABLISHED FAMILY PARK, 1 MILE FROM DIDCOT TOWN CENTRE AND 12 MILES SOUTH OF OXFORD. Particular features of the property include, excellent decorative order throughout, fitted kitchen with integrated appliances, double sized shower, vaulted ceilings with feature lighting throughout, LPG gas radiator central heating via combi boiler, UPVC double glazed windows and doors, gardens chiefly paved and gravelled for low maintenance, ample car parking opposite.
Didcot is an established and thriving town approximately 14 miles south of Oxford with a wide range of shops including several multiples and sporting and social activities. There is also a main line station (London Paddington 45 minutes).
DIRECTIONS: From Oxford proceed south on the A34 for approximately 10 miles and take the signpost Milton and Didcot. At the roundabout take the second exit signpost Didcot and proceed for a further 2 miles. Upon entering Didcot turn left at the first roundabout and then right at the next roundabout into Basil Hill Road. Foxhall Manor Park is then situated along on the right hand side. Upon entering the park, take the second turning to the right and follow the road around into the start of Lyndene Road and No. 3 is the second home on the left hand side.
N.B: We understand that fitted carpets, curtains, blinds and electrical appliances are included in the sale price. Some items of furnishings may be available to purchase by negotiation.
ACCOMMODATION (all dimensions being approximate)
HALL- cloaks cupboard, panelled radiator
LOUNGE- 12’ x 11’6, feature log effect electric fire and feature central light fitting, ample power points, TV point, double panelled radiator, open to………
KITCHEN/DINER- 12’ x 8’, single drainer stainless steel sink unit, cupboards under, range of built in base and eye-level units, worktops etc, Caple LPG gas hob with electric oven under and cooker-hood over, integrated Caple automatic washing machine and dryer, integrated fridge and freezer, cupboard enclosing Alpha LPG gas combi boiler for central heating and domestic hot water, part-tiled walls, spotlights, ample power points
BEDROOM 1- 12’ x 9’ max, extensive range of wall to wall walk in wardrobes, hanging space, shelves etc with recess lighting, central light fitting, dresser unit with mirror over, 2 bedside cabinets, double panelled radiator, TV point, ample power points
BEDROOM 2- 8’ x 8’, built in wardrobe, panelled radiator, power points
SHOWER ROOM- double sized shower cubicle, low level WC, vanity hand basin, part-tiled walls, extractor fan, mirror, chrome effect heated towel rail, shaver point
OUTSIDE:
GARDENS – approximately 75’ x 30’, chiefly gravelled and paved for low maintenance, extensive timber decking area, two garden sheds, garden tap, outside light, brick built skirt, textured walls, Decra style roof, car parking area opposite
Agents Note: Early internal inspection strongly recommended
Held on licence with monthly site costs of approximately £137.21p per month.
We understand that children and family pets including cats and dogs are permitted on site and there is no minimum age for occupancy.
VIEWING: By arrangement with OWNER’S AGENTS as above, through whom all negotiations are to be conducted on (01865) 841122.
LOCAL AUTHORITY: South Oxfordshire D. C
SERVICES: All mains (except gas)
A SUPERBLY PRESENTED 2019 TINGDENE HAYDEN CLASSIC 45’ X 12’ SINGLE UNIT SET IN LOW MAINTENANCE GARDENS WITH OPEN ASPECT TO FRONT, ON ESTABLISHED FAMILY PARK, 1 MILE FROM DIDCOT TOWN CENTRE AND 12 MILES SOUTH OF OXFORD. Particular features of the property include, excellent decorative order throughout, fitted kitchen with integrated appliances, double sized shower, vaulted ceilings with feature lighting throughout, LPG gas radiator central heating via combi boiler, UPVC double glazed windows and doors, gardens chiefly paved and gravelled for low maintenance, ample car parking opposite.
Didcot is an established and thriving town approximately 14 miles south of Oxford with a wide range of shops including several multiples and sporting and social activities. There is also a main line station (London Paddington 45 minutes).
DIRECTIONS: From Oxford proceed south on the A34 for approximately 10 miles and take the signpost Milton and Didcot. At the roundabout take the second exit signpost Didcot and proceed for a further 2 miles. Upon entering Didcot turn left at the first roundabout and then right at the next roundabout into Basil Hill Road. Foxhall Manor Park is then situated along on the right hand side. Upon entering the park, take the second turning to the right and follow the road around into the start of Lyndene Road and No. 3 is the second home on the left hand side.
N.B: We understand that fitted carpets, curtains, blinds and electrical appliances are included in the sale price. Some items of furnishings may be available to purchase by negotiation.
ACCOMMODATION (all dimensions being approximate)
HALL- cloaks cupboard, panelled radiator
LOUNGE- 12’ x 11’6, feature log effect electric fire and feature central light fitting, ample power points, TV point, double panelled radiator, open to………
KITCHEN/DINER- 12’ x 8’, single drainer stainless steel sink unit, cupboards under, range of built in base and eye-level units, worktops etc, Caple LPG gas hob with electric oven under and cooker-hood over, integrated Caple automatic washing machine and dryer, integrated fridge and freezer, cupboard enclosing Alpha LPG gas combi boiler for central heating and domestic hot water, part-tiled walls, spotlights, ample power points
BEDROOM 1- 12’ x 9’ max, extensive range of wall to wall walk in wardrobes, hanging space, shelves etc with recess lighting, central light fitting, dresser unit with mirror over, 2 bedside cabinets, double panelled radiator, TV point, ample power points
BEDROOM 2- 8’ x 8’, built in wardrobe, panelled radiator, power points
SHOWER ROOM- double sized shower cubicle, low level WC, vanity hand basin, part-tiled walls, extractor fan, mirror, chrome effect heated towel rail, shaver point
OUTSIDE:
GARDENS – approximately 75’ x 30’, chiefly gravelled and paved for low maintenance, extensive timber decking area, two garden sheds, garden tap, outside light, brick built skirt, textured walls, Decra style roof, car parking area opposite
Agents Note: Early internal inspection strongly recommended

