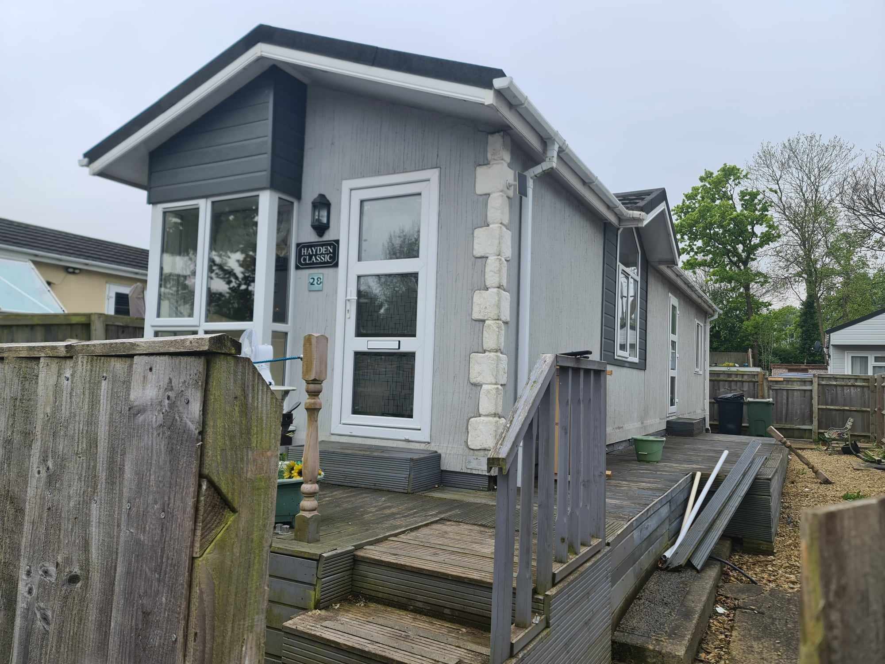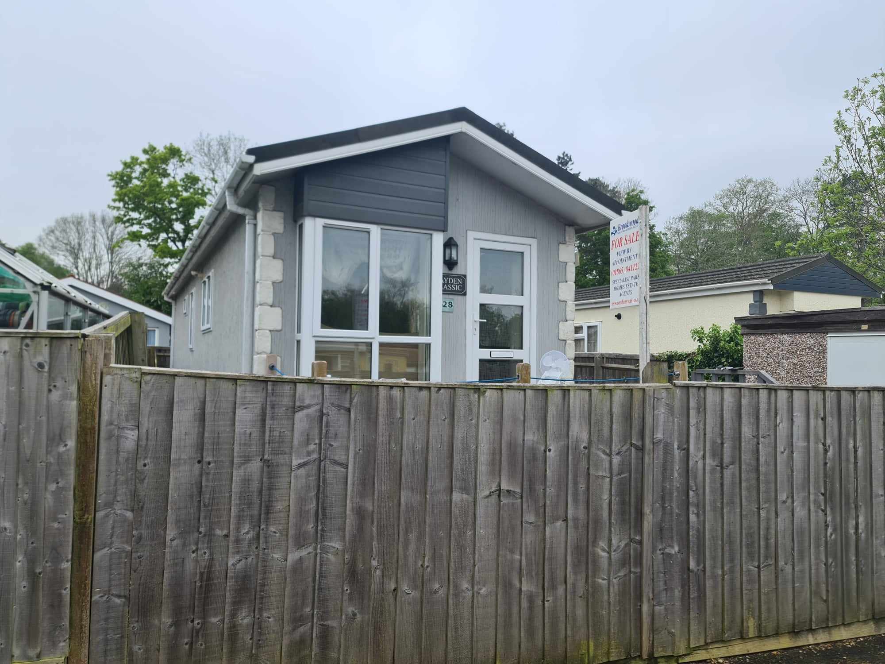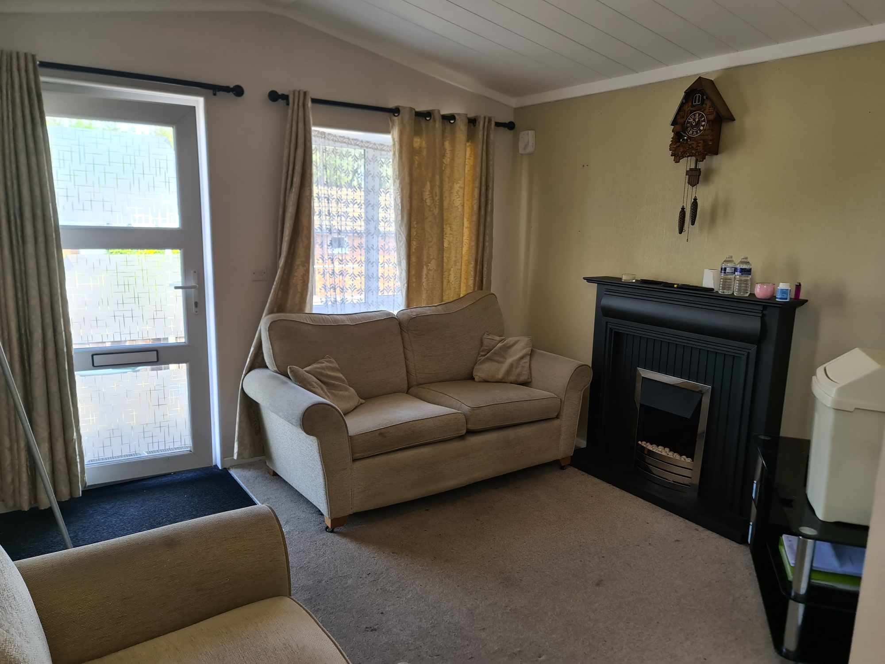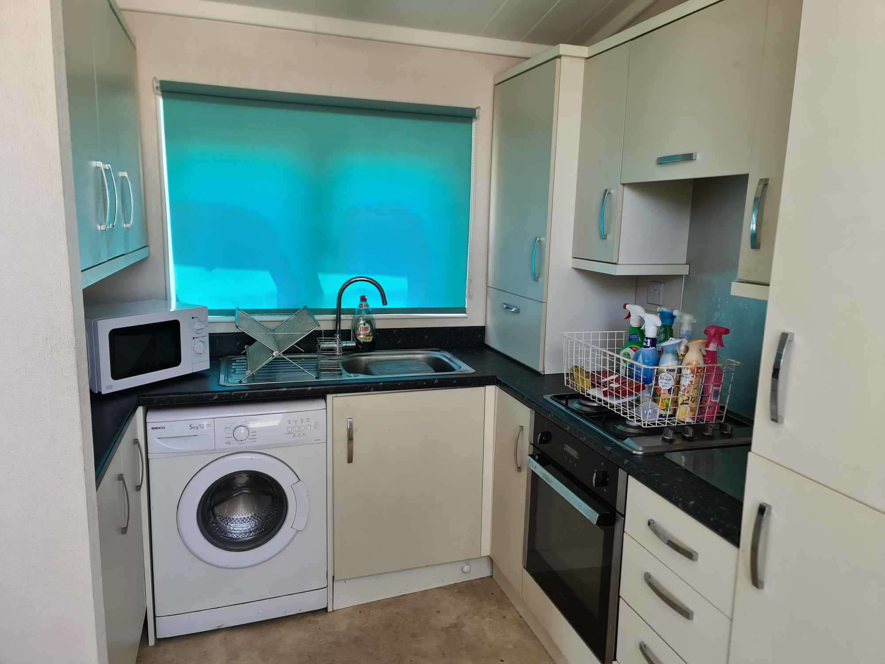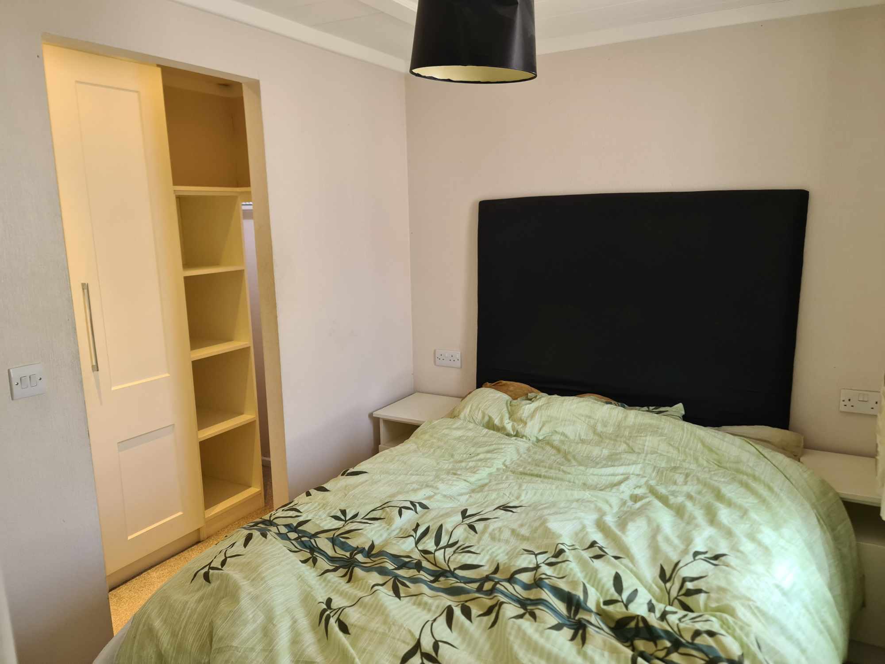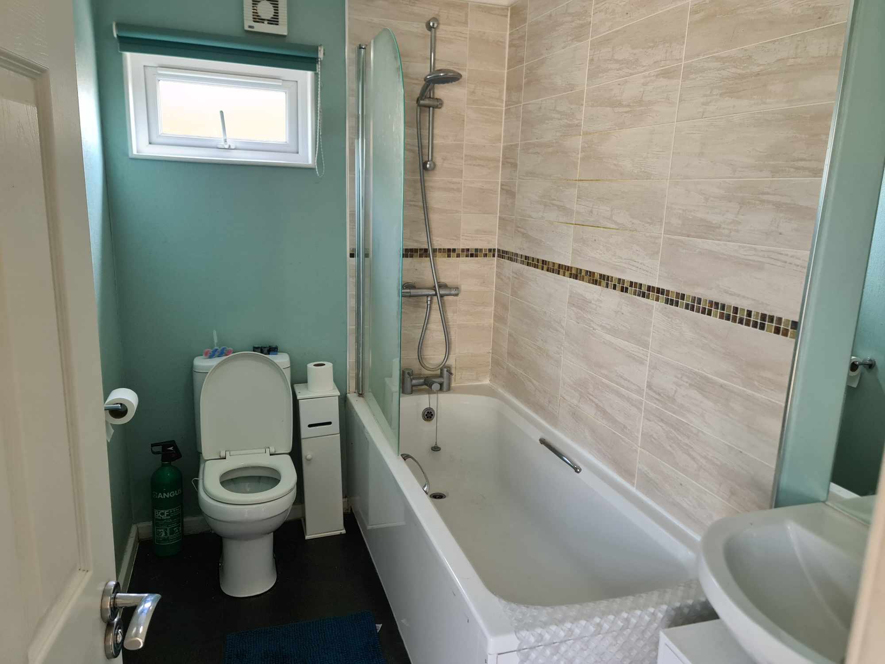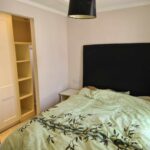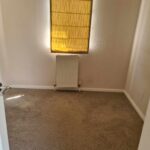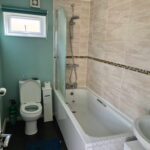FOXHALL MANOR PARK, DIDCOT, OXON, OX11 7HE
£115,000
For Sale
Property Summary
A TINGDENE HAYDEN 42’ X 12’ SINGLE UNIT SITED AT 28 CROSSVILLE CRESCENT APPROXIMATELY 7 YEARS AGO, ON ESTABLISHED FAMILY PARK, 1 MILE FROM DIDCOT TOWN CENTRE AND 12 MILES SOUTH OF OXFORD. HALL, LOUNGE, KITCHEN/DINER, 2 BEDROOMS, BATHROOM, LPG GAS RADIATOR CENTRAL HEATING, UPVC DOUBLE GLAZING, DECRA STYLE ROOF, GARDENS, CAR PARKING ADJOINING
Held on licence with monthly site costs of approximately £137.00 per month.
We understand that children and family pets including cats and dogs are permitted on site and there is no minimum age for occupancy.
VIEWING: By arrangement with OWNER’S AGENTS as above, through whom all negotiations are to be conducted on (01865) 841122.
LOCAL AUTHORITY: South Oxfordshire D. C
SERVICES: All mains (except gas)
A TINGDENE HAYDEN 42’ X 12’ SINGLE UNIT SITED AT 28 CROSSVILLE CRESCENT APPROXIMATELY 7 YEARS AGO, ON ESTABLISHED FAMILY PARK, 1 MILE FROM DIDCOT TOWN CENTRE AND 12 MILES SOUTH OF OXFORD. Particular features of the property include, vaulted ceilings to main living area, LPG gas radiator central heating, UPVC double glazing, Decra style roof, enclosed gardens, convenient location.
Didcot is an established and thriving town approximately 14 miles south of Oxford with a wide range of shops including several multiples and sporting and social activities. There is also a main line station (London Paddington 45 minutes).
DIRECTIONS: From Oxford proceed south on the A34 for approximately 10 miles and take the signpost Milton and Didcot. At the roundabout take the second exit signpost Didcot and proceed for a further 2 miles. Upon entering Didcot turn left at the first roundabout and then right at the next roundabout into Basil Hill Road. Foxhall Manor Park is then situated along on the right hand side and upon entering the park, bear left into Lyndene Road and 28 Crossville Crescent then lies along at the far end on the right hand side, adjoining the car parking area.
N.B: We understand that remaining floor coverings and curtains are included in the sale price.
ACCOMMODATION (all dimensions being approximate)
HALL- cloaks cupboard, double power point, thermostat, panelled radiator
LOUNGE- 12’ x 10’6, TV point, power points, panelled radiator, feature electric fire, vaulted ceiling, French doors to garden, open to….
KITCHEN/DINER- 12’ x 7’, single drainer sink unit with cupboards under, range of built in base and eye-level units, worktops etc, LPG gas hob with cooker-hood over and Beko oven under, cupboard enclosing LPG gas conbi boiler for central heating and domestic hot water, integrated fridge-freezer, panelled radiator, power points, vaulted ceiling
BEDROOM 1- 12’ x 8’6, panelled radiator, power points, large walk-in wardrobe area with hanging space , shelving and panelled radiator
BEDROOM 2- 7’6 x 7’, double panelled radiator, power points
BATHROOM- panelled bath with shower attachment, vanity hand basin, low level WC, panelled radiator, mirror, extractor fan, strip light and shaver point
OUTSIDE:
GARDENS – approximately 60’ x 35’ overall with enclosed extensive decking area to side, 9’ x 5’ insulated hobbies/work room, chiefly textured walls to home, Decra style roof, car parking adjoining
Held on licence with monthly site costs of approximately £137.00 per month.
We understand that children and family pets including cats and dogs are permitted on site and there is no minimum age for occupancy.
VIEWING: By arrangement with OWNER’S AGENTS as above, through whom all negotiations are to be conducted on (01865) 841122.
LOCAL AUTHORITY: South Oxfordshire D. C
SERVICES: All mains (except gas)
A TINGDENE HAYDEN 42’ X 12’ SINGLE UNIT SITED AT 28 CROSSVILLE CRESCENT APPROXIMATELY 7 YEARS AGO, ON ESTABLISHED FAMILY PARK, 1 MILE FROM DIDCOT TOWN CENTRE AND 12 MILES SOUTH OF OXFORD. Particular features of the property include, vaulted ceilings to main living area, LPG gas radiator central heating, UPVC double glazing, Decra style roof, enclosed gardens, convenient location.
Didcot is an established and thriving town approximately 14 miles south of Oxford with a wide range of shops including several multiples and sporting and social activities. There is also a main line station (London Paddington 45 minutes).
DIRECTIONS: From Oxford proceed south on the A34 for approximately 10 miles and take the signpost Milton and Didcot. At the roundabout take the second exit signpost Didcot and proceed for a further 2 miles. Upon entering Didcot turn left at the first roundabout and then right at the next roundabout into Basil Hill Road. Foxhall Manor Park is then situated along on the right hand side and upon entering the park, bear left into Lyndene Road and 28 Crossville Crescent then lies along at the far end on the right hand side, adjoining the car parking area.
N.B: We understand that remaining floor coverings and curtains are included in the sale price.
ACCOMMODATION (all dimensions being approximate)
HALL- cloaks cupboard, double power point, thermostat, panelled radiator
LOUNGE- 12’ x 10’6, TV point, power points, panelled radiator, feature electric fire, vaulted ceiling, French doors to garden, open to….
KITCHEN/DINER- 12’ x 7’, single drainer sink unit with cupboards under, range of built in base and eye-level units, worktops etc, LPG gas hob with cooker-hood over and Beko oven under, cupboard enclosing LPG gas conbi boiler for central heating and domestic hot water, integrated fridge-freezer, panelled radiator, power points, vaulted ceiling
BEDROOM 1- 12’ x 8’6, panelled radiator, power points, large walk-in wardrobe area with hanging space , shelving and panelled radiator
BEDROOM 2- 7’6 x 7’, double panelled radiator, power points
BATHROOM- panelled bath with shower attachment, vanity hand basin, low level WC, panelled radiator, mirror, extractor fan, strip light and shaver point
OUTSIDE:
GARDENS – approximately 60’ x 35’ overall with enclosed extensive decking area to side, 9’ x 5’ insulated hobbies/work room, chiefly textured walls to home, Decra style roof, car parking adjoining

